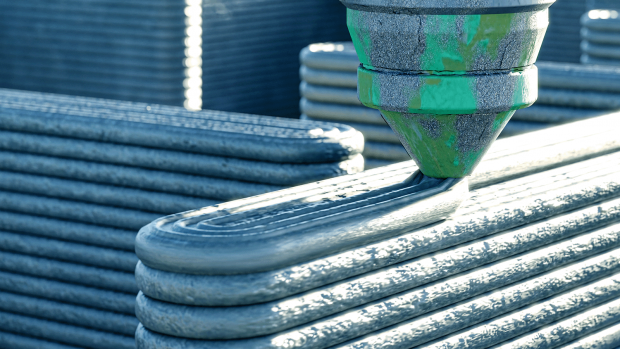
Breaking News
 Dr Pollan at Harvard has cured schizophrenia using keto diet
Dr Pollan at Harvard has cured schizophrenia using keto diet
 We are winning. Big Pharma is finding it too difficult to get new vaccines approved under Trump
We are winning. Big Pharma is finding it too difficult to get new vaccines approved under Trump
 Abortion drugs discovered in Bill Gates' vaccines
Abortion drugs discovered in Bill Gates' vaccines
 Ask yourself how we've gotten here, then ask yourself why no one seems to care.
Ask yourself how we've gotten here, then ask yourself why no one seems to care.
Top Tech News
 Drone-launching underwater drone hitches a ride on ship and sub hulls
Drone-launching underwater drone hitches a ride on ship and sub hulls
 Humanoid Robots Get "Brains" As Dual-Use Fears Mount
Humanoid Robots Get "Brains" As Dual-Use Fears Mount
 SpaceX Authorized to Increase High Speed Internet Download Speeds 5X Through 2026
SpaceX Authorized to Increase High Speed Internet Download Speeds 5X Through 2026
 Space AI is the Key to the Technological Singularity
Space AI is the Key to the Technological Singularity
 Velocitor X-1 eVTOL could be beating the traffic in just a year
Velocitor X-1 eVTOL could be beating the traffic in just a year
 Starlink smasher? China claims world's best high-powered microwave weapon
Starlink smasher? China claims world's best high-powered microwave weapon
 Wood scraps turn 'useless' desert sand into concrete
Wood scraps turn 'useless' desert sand into concrete
 Let's Do a Detailed Review of Zorin -- Is This Good for Ex-Windows Users?
Let's Do a Detailed Review of Zorin -- Is This Good for Ex-Windows Users?
 The World's First Sodium-Ion Battery EV Is A Winter Range Monster
The World's First Sodium-Ion Battery EV Is A Winter Range Monster
 China's CATL 5C Battery Breakthrough will Make Most Combustion Engine Vehicles OBSOLETE
China's CATL 5C Battery Breakthrough will Make Most Combustion Engine Vehicles OBSOLETE
Affordable housing project was 3D printed in just 12 days

Following pioneering projects like Wolf Ranch and the Community First! Village in the US comes another in Ireland, which was printed in impressive time.
Named Grange Close, the three-unit terraced social housing project is located in Louth, eastern Ireland, and created by HTL.tech. It measures 330 sq m (3,550 sq ft), which is divided into three separate homes with a floorspace of 110 sq m (1,184 sq ft) each, over two floors.
The development was completed in just 132 working days, from the initial site preparation to the handover of keys to the client, a local council which will finish furnishing the homes and rent them to social housing tenants at an affordable price. According to COBOD, which provided the 3D printer unit, this build time represents a 35% reduction in build time compared to typical build times of similar homes.
"Approximately 50% of the time savings came directly from 3D printing the wall system," explains COBOD. "The remaining savings were achieved through the precision of 3D construction printing, which enables seamless integration of other building components – such as partition walls, floor systems, and trusses – to already be considered during the planning and preparation phases, resulting in a more efficient construction process."
The printing process involved COBOD's BOD2 printer, which extruded a cement-like mixture out of a nozzle in layers while following a blueprint, creating the structure of the building. The same 3D printer model has also been used on the Wave House data center in Europe and an Indian post office.
It took seven days to create the ground floor, then another five days to do the top floor. Finally, human builders came in and finished everything off, with a roof system and electrical systems. This of course made up the vast majority of the build time.
Though we only have a photo of one of the kitchens, it looks just like any other modern house. Indeed, unlike some higher-end housing like the Wolf Ranch, it doesn't have the telltale ribbed walls that show it's a 3D-printed house.



