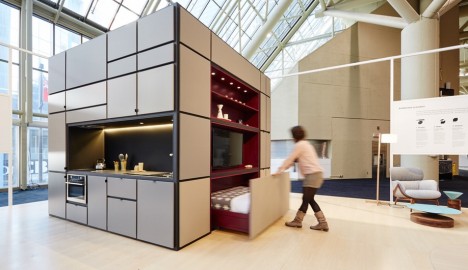
Breaking News
 Quantum walkie-talkie: China tests world's first GPS-free radio for border zones
Quantum walkie-talkie: China tests world's first GPS-free radio for border zones
 RIGHT NOW!: Why was lawyer Van Kessel, of the civil case on the merits in the Netherlands, arrested?
RIGHT NOW!: Why was lawyer Van Kessel, of the civil case on the merits in the Netherlands, arrested?
 PENSION FUNDS PANIC BUYING SILVER – Ratio Below 60 Triggers $50B Wave (Danger Next Week)
PENSION FUNDS PANIC BUYING SILVER – Ratio Below 60 Triggers $50B Wave (Danger Next Week)
 Dollar set for worst year since 2017, yen still in focus
Dollar set for worst year since 2017, yen still in focus
Top Tech News
 EngineAI T800: Born to Disrupt! #EngineAI #robotics #newtechnology #newproduct
EngineAI T800: Born to Disrupt! #EngineAI #robotics #newtechnology #newproduct
 This Silicon Anode Breakthrough Could Mark A Turning Point For EV Batteries [Update]
This Silicon Anode Breakthrough Could Mark A Turning Point For EV Batteries [Update]
 Travel gadget promises to dry and iron your clothes – totally hands-free
Travel gadget promises to dry and iron your clothes – totally hands-free
 Perfect Aircrete, Kitchen Ingredients.
Perfect Aircrete, Kitchen Ingredients.
 Futuristic pixel-raising display lets you feel what's onscreen
Futuristic pixel-raising display lets you feel what's onscreen
 Cutting-Edge Facility Generates Pure Water and Hydrogen Fuel from Seawater for Mere Pennies
Cutting-Edge Facility Generates Pure Water and Hydrogen Fuel from Seawater for Mere Pennies
 This tiny dev board is packed with features for ambitious makers
This tiny dev board is packed with features for ambitious makers
 Scientists Discover Gel to Regrow Tooth Enamel
Scientists Discover Gel to Regrow Tooth Enamel
 Vitamin C and Dandelion Root Killing Cancer Cells -- as Former CDC Director Calls for COVID-19...
Vitamin C and Dandelion Root Killing Cancer Cells -- as Former CDC Director Calls for COVID-19...
 Galactic Brain: US firm plans space-based data centers, power grid to challenge China
Galactic Brain: US firm plans space-based data centers, power grid to challenge China
Home is where the Hub is:

The empty spaces of disused and derelict buildings can exude a sense of potential. Of course, bringing these blank canvases back to life typically requires a lot of work, but architecture and design firm Kraaijvanger is seeking to eliminate a chunk of that work with its Hub modular kitchen and bathroom block.
The Hub was initially designed for a competition run by the Havensteder housing association in 2015 as part of its centenary celebrations. The competition asked participants: "how will we live in the future?" Kraaijvanger's design was the winning entry, with its focus on simplicity and efficiency.
In essence, the Hub takes all of the key amenities required in a home and condenses them into one 15-sq m (161-sq ft) prefabricated unit. Constructed using high pressure laminate blockboard, solid-core board and Lamello connectors, the unit contains a kitchen, a bathroom with a toilet, plus heating, a sound system and an internet connection.



