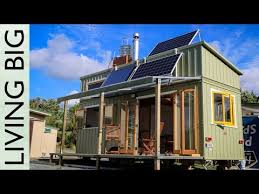
Breaking News
 Quantum walkie-talkie: China tests world's first GPS-free radio for border zones
Quantum walkie-talkie: China tests world's first GPS-free radio for border zones
 RIGHT NOW!: Why was lawyer Van Kessel, of the civil case on the merits in the Netherlands, arrested?
RIGHT NOW!: Why was lawyer Van Kessel, of the civil case on the merits in the Netherlands, arrested?
 PENSION FUNDS PANIC BUYING SILVER – Ratio Below 60 Triggers $50B Wave (Danger Next Week)
PENSION FUNDS PANIC BUYING SILVER – Ratio Below 60 Triggers $50B Wave (Danger Next Week)
 Dollar set for worst year since 2017, yen still in focus
Dollar set for worst year since 2017, yen still in focus
Top Tech News
 EngineAI T800: Born to Disrupt! #EngineAI #robotics #newtechnology #newproduct
EngineAI T800: Born to Disrupt! #EngineAI #robotics #newtechnology #newproduct
 This Silicon Anode Breakthrough Could Mark A Turning Point For EV Batteries [Update]
This Silicon Anode Breakthrough Could Mark A Turning Point For EV Batteries [Update]
 Travel gadget promises to dry and iron your clothes – totally hands-free
Travel gadget promises to dry and iron your clothes – totally hands-free
 Perfect Aircrete, Kitchen Ingredients.
Perfect Aircrete, Kitchen Ingredients.
 Futuristic pixel-raising display lets you feel what's onscreen
Futuristic pixel-raising display lets you feel what's onscreen
 Cutting-Edge Facility Generates Pure Water and Hydrogen Fuel from Seawater for Mere Pennies
Cutting-Edge Facility Generates Pure Water and Hydrogen Fuel from Seawater for Mere Pennies
 This tiny dev board is packed with features for ambitious makers
This tiny dev board is packed with features for ambitious makers
 Scientists Discover Gel to Regrow Tooth Enamel
Scientists Discover Gel to Regrow Tooth Enamel
 Vitamin C and Dandelion Root Killing Cancer Cells -- as Former CDC Director Calls for COVID-19...
Vitamin C and Dandelion Root Killing Cancer Cells -- as Former CDC Director Calls for COVID-19...
 Galactic Brain: US firm plans space-based data centers, power grid to challenge China
Galactic Brain: US firm plans space-based data centers, power grid to challenge China
Ex-boat builder designs unique off-grid tiny house

The 23.95 sq m (257.8 sq ft) house was built using structural insulated panels (SIPs) made from plywood and foam; recycled wood materials and sports multiple off-grid solutions. Hobbs chose to build the home using 62 mm (2.45 in) thick SIPs due to their lightweight, strength, durability and excellent insulation qualities, and also meant that he had extra floor space to work with when designing the home's interior.
"The design was a collaboration between the owner (Briar Hale) and myself, but it really is her baby as she had a clear idea of what she wanted," Jeff Hobbs tells Gizmag. "There are eight different types of wood featured in this little house, most coming from recycled natives."
The ground level of the home measures 16.75 sq m (180.3 sq ft) and features a multi-purpose living zone, a large fully equipped kitchen, bathroom with a walk-in shower and composting toilet, a small office area and combustion fireplace.



