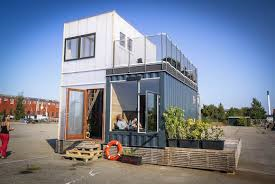
Breaking News
 Outrage Erupts as Released MS-13 Gang Member Kilmar Abrego Garcia...
Outrage Erupts as Released MS-13 Gang Member Kilmar Abrego Garcia...
 The backbone of U.S. capital markets just got the green light to move $100 trillion onchain
The backbone of U.S. capital markets just got the green light to move $100 trillion onchain
 SILVER IS ENTERING A "GENERATIONAL" SQUEEZE.
SILVER IS ENTERING A "GENERATIONAL" SQUEEZE.
Top Tech News
 EngineAI T800: Born to Disrupt! #EngineAI #robotics #newtechnology #newproduct
EngineAI T800: Born to Disrupt! #EngineAI #robotics #newtechnology #newproduct
 This Silicon Anode Breakthrough Could Mark A Turning Point For EV Batteries [Update]
This Silicon Anode Breakthrough Could Mark A Turning Point For EV Batteries [Update]
 Travel gadget promises to dry and iron your clothes – totally hands-free
Travel gadget promises to dry and iron your clothes – totally hands-free
 Perfect Aircrete, Kitchen Ingredients.
Perfect Aircrete, Kitchen Ingredients.
 Futuristic pixel-raising display lets you feel what's onscreen
Futuristic pixel-raising display lets you feel what's onscreen
 Cutting-Edge Facility Generates Pure Water and Hydrogen Fuel from Seawater for Mere Pennies
Cutting-Edge Facility Generates Pure Water and Hydrogen Fuel from Seawater for Mere Pennies
 This tiny dev board is packed with features for ambitious makers
This tiny dev board is packed with features for ambitious makers
 Scientists Discover Gel to Regrow Tooth Enamel
Scientists Discover Gel to Regrow Tooth Enamel
 Vitamin C and Dandelion Root Killing Cancer Cells -- as Former CDC Director Calls for COVID-19...
Vitamin C and Dandelion Root Killing Cancer Cells -- as Former CDC Director Calls for COVID-19...
 Galactic Brain: US firm plans space-based data centers, power grid to challenge China
Galactic Brain: US firm plans space-based data centers, power grid to challenge China
Shipping container transformed into a tiny house

With this in mind, Brighton, Colorado-based tiny house firm Walker Wilderness Enterprises recently completed the aptly-named Container Tiny House which can be configured to run on or off-the-grid.
The Container Tiny House is based on a large 40 ft (12 m)-long high cube container and has a single door and several operable windows installed. The interior comprises a total floorspace of 320 sq ft (29 sq m).
We've written at length about our appreciation for shipping container-based architecture, but their lack of insulation poses real concerns – just try walking inside a container on a hot day and it's obvious that it would need significant modification to make it suitable for full-time living. A few windows simply won't cut it.
To address this, Walker Wilderness Enterprises says it has framed, drywalled, and insulated the container home with 3 - 4 in (7.62 - 10.16 cm) of closed cell spray foam insulation in an attempt to keep the heat and cold at bay.

 This is not a bubble.
This is not a bubble.


