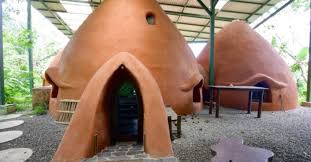
Breaking News
 The Vain Struggle to Curb Congressional Stock Trading
The Vain Struggle to Curb Congressional Stock Trading
The Tesla Model S Is Dead. Here's Why It Mattered
 America's First Car With Solid-State Batteries Could Come From This Little-Known EV Maker
America's First Car With Solid-State Batteries Could Come From This Little-Known EV Maker
 POWERFUL EXCLUSIVE: Learn Why Silver, Gold, & Bitcoin Plunged After JD Vance Announced...
POWERFUL EXCLUSIVE: Learn Why Silver, Gold, & Bitcoin Plunged After JD Vance Announced...
Top Tech News
 How underwater 3D printing could soon transform maritime construction
How underwater 3D printing could soon transform maritime construction
 Smart soldering iron packs a camera to show you what you're doing
Smart soldering iron packs a camera to show you what you're doing
 Look, no hands: Flying umbrella follows user through the rain
Look, no hands: Flying umbrella follows user through the rain
 Critical Linux Warning: 800,000 Devices Are EXPOSED
Critical Linux Warning: 800,000 Devices Are EXPOSED
 'Brave New World': IVF Company's Eugenics Tool Lets Couples Pick 'Best' Baby, Di
'Brave New World': IVF Company's Eugenics Tool Lets Couples Pick 'Best' Baby, Di
 The smartphone just fired a warning shot at the camera industry.
The smartphone just fired a warning shot at the camera industry.
 A revolutionary breakthrough in dental science is changing how we fight tooth decay
A revolutionary breakthrough in dental science is changing how we fight tooth decay
 Docan Energy "Panda": 32kWh for $2,530!
Docan Energy "Panda": 32kWh for $2,530!
 Rugged phone with multi-day battery life doubles as a 1080p projector
Rugged phone with multi-day battery life doubles as a 1080p projector
 4 Sisters Invent Electric Tractor with Mom and Dad and it's Selling in 5 Countries
4 Sisters Invent Electric Tractor with Mom and Dad and it's Selling in 5 Countries
Spectacular rammed-earth dome home is tucked deep into a Costa Rican jungle

Costa Rica has long been renowned for its commitment to protecting its natural environment, but one home nestled into 2.5 acres of a permaculture farm is really setting an example for green building. Located in the idyllic area of Diamante Valley, the House Without Shoes is an incredible rammed-earth complex made up of three interconnected domes, which are joined by an open-air deck that looks out over the stunning valley and ocean views.

Measuring a total of 2,000 square feet, the House Without Shoes is comprised of three domes that were constructed with bags of rammed earth. All of the domes feature custom-made arched windows and wood frames with screens. They also have skylights that allow natural light to flood the interior spaces.
Related: Biophilic dome homes produce more energy than they consume


The main dome, which is approximately 22-feet high, houses the primary living area as well as the dining room and kitchen. A beautiful spiral staircase leads up to the second floor, which has enough space for a large office as well as an open-air, 600-square-foot deck that provides spectacular views of the valley leading out to the ocean. The two smaller domes, which house the bedrooms, are separated by the main dome by an outdoor platform.


The rammed-earth construction of the structures keeps the interior spaces naturally cool in the summer and warm in the winter. In addition to its tight thermal mass, the home operates on a number of passive and active design principles. The home's water supply comes from multiple springs found in the valley. Gray water from the sinks and shower are funneled into a collection system that is used for irrigation. At the moment, the house runs on the town's local grid but has its own self-sustaining system set up.


The domes are set in a remote area, tucked into the highest point of a 60-acre organic, permaculture farm in the Diamante Valley. Not only is the house surrounded by breathtaking natural beauty and abundant wildlife, but it also enjoys the benefits of organic gardening. The vast site is separated into three garden areas that are planted with everything from yucca and mango to coco palms and perennial greens, not to mention oodles of fresh herbs.



















