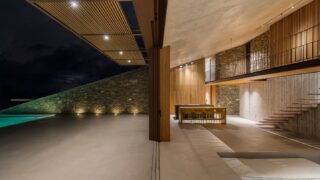
Breaking News
 Protecting Sex Predators: The Sordid Reality of the Global Power Elite
Protecting Sex Predators: The Sordid Reality of the Global Power Elite
 Palantir, Colorado's most valuable publicly traded company, suddenly departed for Florida today
Palantir, Colorado's most valuable publicly traded company, suddenly departed for Florida today
 Republican Rep. Joins Dems to BLOCK Trump's Pardon Power
Republican Rep. Joins Dems to BLOCK Trump's Pardon Power
 The Global Wealth Rotation Just Started
The Global Wealth Rotation Just Started
Top Tech News
 New Spray-on Powder Instantly Seals Life-Threatening Wounds in Battle or During Disasters
New Spray-on Powder Instantly Seals Life-Threatening Wounds in Battle or During Disasters
 AI-enhanced stethoscope excels at listening to our hearts
AI-enhanced stethoscope excels at listening to our hearts
 Flame-treated sunscreen keeps the zinc but cuts the smeary white look
Flame-treated sunscreen keeps the zinc but cuts the smeary white look
 Display hub adds three more screens powered through single USB port
Display hub adds three more screens powered through single USB port
 We Finally Know How Fast The Tesla Semi Will Charge: Very, Very Fast
We Finally Know How Fast The Tesla Semi Will Charge: Very, Very Fast
 Drone-launching underwater drone hitches a ride on ship and sub hulls
Drone-launching underwater drone hitches a ride on ship and sub hulls
 Humanoid Robots Get "Brains" As Dual-Use Fears Mount
Humanoid Robots Get "Brains" As Dual-Use Fears Mount
 SpaceX Authorized to Increase High Speed Internet Download Speeds 5X Through 2026
SpaceX Authorized to Increase High Speed Internet Download Speeds 5X Through 2026
 Space AI is the Key to the Technological Singularity
Space AI is the Key to the Technological Singularity
 Velocitor X-1 eVTOL could be beating the traffic in just a year
Velocitor X-1 eVTOL could be beating the traffic in just a year
Luxury home disappears into rugged Greek landscape

Designed by Mold Architects, the home takes its place so well in the rocky hill that it seems to be part of it.
NCaved was created in collaboration with structural engineers Studio 265 and is located on an enviable spot on a small secluded cove. It measures 360 sq m (roughly 3,800 sq ft), spread over three floors and is described as a "3D chessboard of solids and voids" by Mold Architects.
Construction involved diggers and other machinery removing a chunk of the landscape to make space for it. In all, the home took two years to complete and was finally finished in late 2020. The idea behind its sunken design is to provide shelter from strong winds in the area. Additionally, the natural insulating properties of all that rock and soil should help to keep the interior a relatively stable temperature.
"The need to create a protected shelter, at a location of disarming view, but openly exposed to strong north winds, led us to the decision to drill the slope, instead of arranging a set of spaces in line at ground level," explains Mold Architects. "An in-caved staircase connects the three levels externally and leads to the main entrance, located at the living room loft. This smooth descent into the interior of the house slowly reveals the initially hidden spaces of the house, while framing a two sided view: a visual outlet to the sea during the descent, an outlet to the sky during the ascent."
The interior layout is split between the main house and self-contained guest quarters, with the sunken exterior staircase running the length of the residence and connecting each space (though there's also an internal floating staircase inside the main home). It's fronted by a terrace area with a swimming pool.



