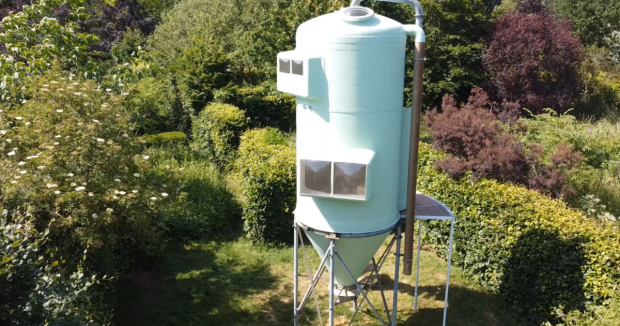
Breaking News
 70% of the food that we eat is ultra-processed. It's not really food - it's poison.
70% of the food that we eat is ultra-processed. It's not really food - it's poison.
 No one had more insider information than Jeffrey Epstein,...
No one had more insider information than Jeffrey Epstein,...
 What's REALLY Behind Mexico's Cartel Wars?
What's REALLY Behind Mexico's Cartel Wars?
 Under Siege, Silver Dave: Locked in Puerto Vallarta
Under Siege, Silver Dave: Locked in Puerto Vallarta
Top Tech News
 New Spray-on Powder Instantly Seals Life-Threatening Wounds in Battle or During Disasters
New Spray-on Powder Instantly Seals Life-Threatening Wounds in Battle or During Disasters
 AI-enhanced stethoscope excels at listening to our hearts
AI-enhanced stethoscope excels at listening to our hearts
 Flame-treated sunscreen keeps the zinc but cuts the smeary white look
Flame-treated sunscreen keeps the zinc but cuts the smeary white look
 Display hub adds three more screens powered through single USB port
Display hub adds three more screens powered through single USB port
 We Finally Know How Fast The Tesla Semi Will Charge: Very, Very Fast
We Finally Know How Fast The Tesla Semi Will Charge: Very, Very Fast
 Drone-launching underwater drone hitches a ride on ship and sub hulls
Drone-launching underwater drone hitches a ride on ship and sub hulls
 Humanoid Robots Get "Brains" As Dual-Use Fears Mount
Humanoid Robots Get "Brains" As Dual-Use Fears Mount
 SpaceX Authorized to Increase High Speed Internet Download Speeds 5X Through 2026
SpaceX Authorized to Increase High Speed Internet Download Speeds 5X Through 2026
 Space AI is the Key to the Technological Singularity
Space AI is the Key to the Technological Singularity
 Velocitor X-1 eVTOL could be beating the traffic in just a year
Velocitor X-1 eVTOL could be beating the traffic in just a year
Old grain silo transformed into one-of-a-kind micro-house

Now there's this charming example, which was made from an old grain silo by Netherlands-based Design Academy Eindhoven graduate Stella van Beers. Named Silo Living, its snug interior is split over two floors and squeezes in a small living area and a bedroom.
Silo Living came about when Van Beers contacted a local farmer who was selling a grain silo. After they'd had a chat, he liked her idea of turning it into a dwelling so much he decided to give it away for free.
The silo reaches a maximum height of 7 m (roughly 23 ft). It has been painted and had double doors cut into it and windows added. Another nice touch is a lookout point up top with a clear hatch. Access is gained by some external steps, and it's very compact inside. However, despite the lack of available floorspace, the first-floor living area does squeeze in some storage units, while a ladder leads up to the bedroom, which contains a 2 x 1.2 m (6.5 x 4 ft) bed.
The structure is definitely not intended as a permanent home – obviously, there's no running water, electricity, or even proper insulation, for example – but was instead built to meet Dutch planning laws for a "hiker's cabin," which means it can be legally occupied for multiple days at a time.
Silo Living was featured at Dutch Design Week 2021 as part of Design Academy Eindhoven's graduation show. Looking to the future, Van Beers next plans to take what she's learned from the creation of Silo Living to continue to develop silo-based micro-homes.



