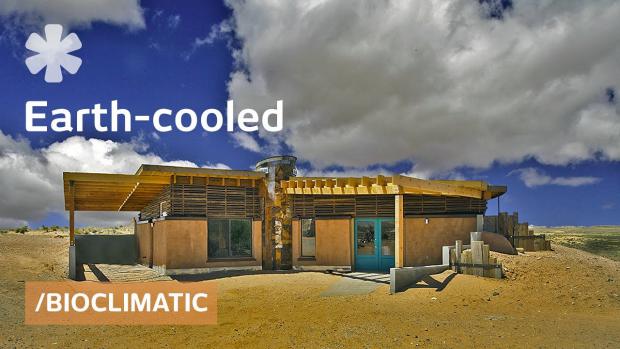
Breaking News
 X Money 'External Beta' Will Go Live In 1-2 Months, Musk Says
X Money 'External Beta' Will Go Live In 1-2 Months, Musk Says
 We Have Now Reached "Gunperson"-Level Absurdity
We Have Now Reached "Gunperson"-Level Absurdity
 Victor Hanson On Our Super Bowl Satyricon
Victor Hanson On Our Super Bowl Satyricon
 Microsoft AI CEO Warns Most White Collar Jobs Fully Automated "Within Next 12-18 Months";
Microsoft AI CEO Warns Most White Collar Jobs Fully Automated "Within Next 12-18 Months";
Top Tech News
 Drone-launching underwater drone hitches a ride on ship and sub hulls
Drone-launching underwater drone hitches a ride on ship and sub hulls
 Humanoid Robots Get "Brains" As Dual-Use Fears Mount
Humanoid Robots Get "Brains" As Dual-Use Fears Mount
 SpaceX Authorized to Increase High Speed Internet Download Speeds 5X Through 2026
SpaceX Authorized to Increase High Speed Internet Download Speeds 5X Through 2026
 Space AI is the Key to the Technological Singularity
Space AI is the Key to the Technological Singularity
 Velocitor X-1 eVTOL could be beating the traffic in just a year
Velocitor X-1 eVTOL could be beating the traffic in just a year
 Starlink smasher? China claims world's best high-powered microwave weapon
Starlink smasher? China claims world's best high-powered microwave weapon
 Wood scraps turn 'useless' desert sand into concrete
Wood scraps turn 'useless' desert sand into concrete
 Let's Do a Detailed Review of Zorin -- Is This Good for Ex-Windows Users?
Let's Do a Detailed Review of Zorin -- Is This Good for Ex-Windows Users?
 The World's First Sodium-Ion Battery EV Is A Winter Range Monster
The World's First Sodium-Ion Battery EV Is A Winter Range Monster
 China's CATL 5C Battery Breakthrough will Make Most Combustion Engine Vehicles OBSOLETE
China's CATL 5C Battery Breakthrough will Make Most Combustion Engine Vehicles OBSOLETE
Desert dream home quest in Bluff: locally sourced, passive A/C

They've built dozens of homes testing earthen plasters, recycled plastics, shipping containers and pallets. Located at the edge of the Navajo Nation, they have also merged their investigations with traditional craft to build with owners on tribal land.
"Sweet Caroline" (2006) is round like a traditional hogan with an eastern entrance, but instead of earthen plasters, they used Flex-crete, a fly-ash (coal-burning power plant by-product) material produced in the Navajo Nation. "Benally" (2007) was constructed with "rejected road base material that matched perfectly the sand/clay/aggregate ratio necessary to make non-stabilized (no added concrete) compressed earth blocks".
Making the central hearth the focal point (as in a traditional Navajo home) the passive solar compressed earth block walls were built to point directly from the hearth toward the four sacred mountains (fundamental to the land). The roof shading acts as a traditional "shade house".
"Rosie Joe" (2004) incorporated "a rammed-earth Trombe wall for temperature regulation; a south-facing wall glazed with salvaged and gang-mulled windows; weathered wood; the ceiling and roof structure made entirely from recycled pallets; exterior walls of straw sandwiched by clear acrylic; interior walls clad with discarded road signs."



