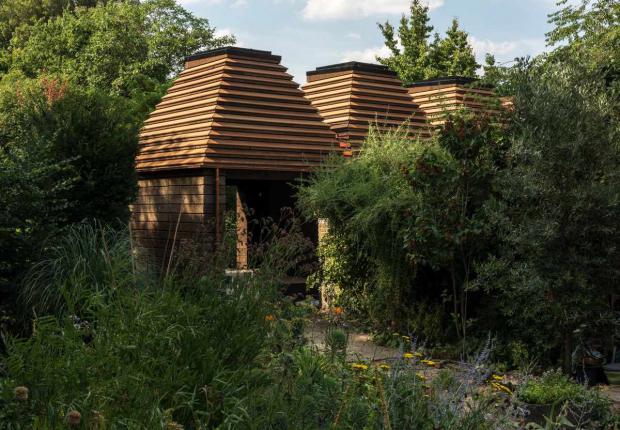
Breaking News
SEMI-NEWS/SEMI-SATIRE: March 1, 2026 Edition
 Clinton's Epstein Depositions + Paramount WINS WarnerBros Deal | PBD #748
Clinton's Epstein Depositions + Paramount WINS WarnerBros Deal | PBD #748
 Space is the AI Endgame for AI Scaling
Space is the AI Endgame for AI Scaling
 AI Winner Will Scale AI Energy and Compute on Earth and in Space Why XAI, SpaceX and Tesla Win
AI Winner Will Scale AI Energy and Compute on Earth and in Space Why XAI, SpaceX and Tesla Win
Top Tech News
 US particle accelerators turn nuclear waste into electricity, cut radioactive life by 99.7%
US particle accelerators turn nuclear waste into electricity, cut radioactive life by 99.7%
 Blast Them: A Rutgers Scientist Uses Lasers to Kill Weeds
Blast Them: A Rutgers Scientist Uses Lasers to Kill Weeds
 H100 GPUs that cost $40,000 new are now selling for around $6,000 on eBay, an 85% drop.
H100 GPUs that cost $40,000 new are now selling for around $6,000 on eBay, an 85% drop.
 We finally know exactly why spider silk is stronger than steel.
We finally know exactly why spider silk is stronger than steel.
 She ran out of options at 12. Then her own cells came back to save her.
She ran out of options at 12. Then her own cells came back to save her.
 A cardiovascular revolution is silently unfolding in cardiac intervention labs.
A cardiovascular revolution is silently unfolding in cardiac intervention labs.
 DARPA chooses two to develop insect-size robots for complex jobs like disaster relief...
DARPA chooses two to develop insect-size robots for complex jobs like disaster relief...
 Multimaterial 3D printer builds fully functional electric motor from scratch in hours
Multimaterial 3D printer builds fully functional electric motor from scratch in hours
 WindRunner: The largest cargo aircraft ever to be built, capable of carrying six Chinooks
WindRunner: The largest cargo aircraft ever to be built, capable of carrying six Chinooks
Cork Home uses natural patterns for well-being, free A/C (restoration)

Not only are the interior walls, the roof, and the floors covered in cork insulation, but the entire back facade of the home is clad in cork. Since cork material is simply tree bark (it's a renewable material since cork oak trees are preserved and only the bark is harvested every 9 to 11 years), it blends seamlessly with the surrounding trees of the backyard garden.
Quarta Colosso wanted to use natural materials whenever possible in the home's remodel, so she experimented with materials like chalk floors instead of microcement and clay walls that don't need paint since they naturally reflect the wide range of colors of the earth (greens, oranges, reds, etc.).
The backyard house, formerly the servants' quarters, was refurbished as an office and library with natural bricks (from a local factory) stacked to create a floor-to-ceiling bookshelf. Every space is utilized; even a small lightwell off the bedroom was wrapped in cork and is now a meditation space (cork absorbs sound).
The home is a passive house, relying on strategies like passive solar - all the trees are deciduous to block summer light and allow for winter sun - and a ventilated underfloor cavity and vents on the facades to promote passive cross ventilation from north to south. While the house passed the "blower door test" ensuring the doors and windows don't leak, the home's walls are all-natural - cork, brick, and clay - so the house "breathes," allowing for clean indoor air quality.

 RNA Crop Spray: Should We Be Worried?
RNA Crop Spray: Should We Be Worried?

