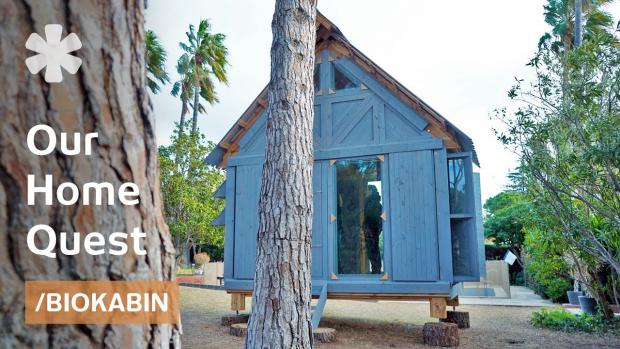
Breaking News
 Pam Bondi says that if we prosecute everybody in the Epstein Files, the whole system will collapse
Pam Bondi says that if we prosecute everybody in the Epstein Files, the whole system will collapse
 Dr Pollan at Harvard has cured schizophrenia using keto diet
Dr Pollan at Harvard has cured schizophrenia using keto diet
 We are winning. Big Pharma is finding it too difficult to get new vaccines approved under Trump
We are winning. Big Pharma is finding it too difficult to get new vaccines approved under Trump
 Abortion drugs discovered in Bill Gates' vaccines
Abortion drugs discovered in Bill Gates' vaccines
Top Tech News
 Drone-launching underwater drone hitches a ride on ship and sub hulls
Drone-launching underwater drone hitches a ride on ship and sub hulls
 Humanoid Robots Get "Brains" As Dual-Use Fears Mount
Humanoid Robots Get "Brains" As Dual-Use Fears Mount
 SpaceX Authorized to Increase High Speed Internet Download Speeds 5X Through 2026
SpaceX Authorized to Increase High Speed Internet Download Speeds 5X Through 2026
 Space AI is the Key to the Technological Singularity
Space AI is the Key to the Technological Singularity
 Velocitor X-1 eVTOL could be beating the traffic in just a year
Velocitor X-1 eVTOL could be beating the traffic in just a year
 Starlink smasher? China claims world's best high-powered microwave weapon
Starlink smasher? China claims world's best high-powered microwave weapon
 Wood scraps turn 'useless' desert sand into concrete
Wood scraps turn 'useless' desert sand into concrete
 Let's Do a Detailed Review of Zorin -- Is This Good for Ex-Windows Users?
Let's Do a Detailed Review of Zorin -- Is This Good for Ex-Windows Users?
 The World's First Sodium-Ion Battery EV Is A Winter Range Monster
The World's First Sodium-Ion Battery EV Is A Winter Range Monster
 China's CATL 5C Battery Breakthrough will Make Most Combustion Engine Vehicles OBSOLETE
China's CATL 5C Battery Breakthrough will Make Most Combustion Engine Vehicles OBSOLETE
Biokabin: our modular eco-home to snap & build in backyard, Nature

At first we didn't know everything about it, but we were sure that house needed to belong to the place, to be healthy and to age well. But the real challenge was: could we build it ourselves without fancy tools, and to create a design that could work for other people as well?
Over the past couple years, with the help of architect and carpenter friends, we designed and built a modular home that can be as small as 100 square feet (one module) to as large as you'd like by simply adding modules. The components are cut in a factory and can be assembled with just a few people, and a wrench and a ladder (no need for a crane).
Living in small apartments and seeing very compact dwellings we also realized that it's not the layout, but the 3D-space that matters, so we wanted to design something high to allow for two-story setups. Style and quality were important, so we used our collective experience of Scandinavian, Mediterranean, and California design.
Soon we will be building the first three-module Biokabin Living as an ADU in our California backyard, but we would love to see it in other parts of California or Southern Europe (as a start). We can only produce ten the first year because we want to be able to focus on each one.



