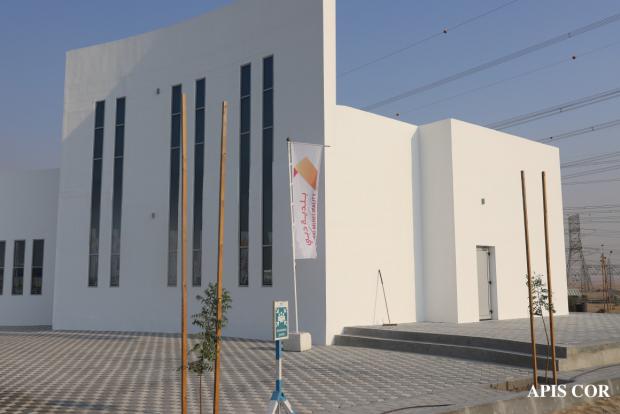
Breaking News
 4409 -- How Christians were Hoodwinked by the Scofield Bible
4409 -- How Christians were Hoodwinked by the Scofield Bible
Why Do They Hate Thomas Massie
 3 MILLION Epstein Pages Released - I Can't Unsee What I Found
3 MILLION Epstein Pages Released - I Can't Unsee What I Found
 David Morgan and Mike Adams Talk Silver Demand, Refinery Shortages,...
David Morgan and Mike Adams Talk Silver Demand, Refinery Shortages,...
Top Tech News
 How underwater 3D printing could soon transform maritime construction
How underwater 3D printing could soon transform maritime construction
 Smart soldering iron packs a camera to show you what you're doing
Smart soldering iron packs a camera to show you what you're doing
 Look, no hands: Flying umbrella follows user through the rain
Look, no hands: Flying umbrella follows user through the rain
 Critical Linux Warning: 800,000 Devices Are EXPOSED
Critical Linux Warning: 800,000 Devices Are EXPOSED
 'Brave New World': IVF Company's Eugenics Tool Lets Couples Pick 'Best' Baby, Di
'Brave New World': IVF Company's Eugenics Tool Lets Couples Pick 'Best' Baby, Di
 The smartphone just fired a warning shot at the camera industry.
The smartphone just fired a warning shot at the camera industry.
 A revolutionary breakthrough in dental science is changing how we fight tooth decay
A revolutionary breakthrough in dental science is changing how we fight tooth decay
 Docan Energy "Panda": 32kWh for $2,530!
Docan Energy "Panda": 32kWh for $2,530!
 Rugged phone with multi-day battery life doubles as a 1080p projector
Rugged phone with multi-day battery life doubles as a 1080p projector
 4 Sisters Invent Electric Tractor with Mom and Dad and it's Selling in 5 Countries
4 Sisters Invent Electric Tractor with Mom and Dad and it's Selling in 5 Countries
World's largest 3D-printed building completed in Dubai

The two-story administrative building measures 9.5 m (31 ft) in height and has a total floorspace of 640 sq m (roughly 6,900 sq ft).
Its construction was much like the other 3D-printed projects we've reported on and involved a cement mixture being extruded through a nozzle in layers to build up the basic structure of the administrative building. Because the building is so large, Apis Cor's 3D-printer, which is portable, was moved around on a crane, allowing it to build one section at a time. Just three of Apis Cor's workers were on-site to operate the machine and, according to Dwell, the entire project took three weeks.
Though the project, along with New Story's 3D-printed neighborhood, represents another step forward in 3D-printed architecture, it's important to note that there was significant human work involved. In addition to laying the foundations, adding the windows, doors and roof, plus wiring and the like, construction workers also added rebar and hand-poured concrete for structural support.



