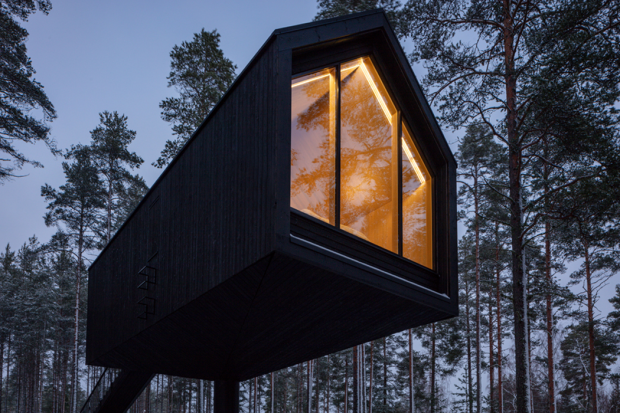
Breaking News
 Protecting Sex Predators: The Sordid Reality of the Global Power Elite
Protecting Sex Predators: The Sordid Reality of the Global Power Elite
 Palantir, Colorado's most valuable publicly traded company, suddenly departed for Florida today
Palantir, Colorado's most valuable publicly traded company, suddenly departed for Florida today
 Republican Rep. Joins Dems to BLOCK Trump's Pardon Power
Republican Rep. Joins Dems to BLOCK Trump's Pardon Power
 The Global Wealth Rotation Just Started
The Global Wealth Rotation Just Started
Top Tech News
 New Spray-on Powder Instantly Seals Life-Threatening Wounds in Battle or During Disasters
New Spray-on Powder Instantly Seals Life-Threatening Wounds in Battle or During Disasters
 AI-enhanced stethoscope excels at listening to our hearts
AI-enhanced stethoscope excels at listening to our hearts
 Flame-treated sunscreen keeps the zinc but cuts the smeary white look
Flame-treated sunscreen keeps the zinc but cuts the smeary white look
 Display hub adds three more screens powered through single USB port
Display hub adds three more screens powered through single USB port
 We Finally Know How Fast The Tesla Semi Will Charge: Very, Very Fast
We Finally Know How Fast The Tesla Semi Will Charge: Very, Very Fast
 Drone-launching underwater drone hitches a ride on ship and sub hulls
Drone-launching underwater drone hitches a ride on ship and sub hulls
 Humanoid Robots Get "Brains" As Dual-Use Fears Mount
Humanoid Robots Get "Brains" As Dual-Use Fears Mount
 SpaceX Authorized to Increase High Speed Internet Download Speeds 5X Through 2026
SpaceX Authorized to Increase High Speed Internet Download Speeds 5X Through 2026
 Space AI is the Key to the Technological Singularity
Space AI is the Key to the Technological Singularity
 Velocitor X-1 eVTOL could be beating the traffic in just a year
Velocitor X-1 eVTOL could be beating the traffic in just a year
Tiny cabin balances on a single pillar within Finnish highlands

The 30-sq-m (323-sq-ft) Niliaitta prototype is raised above the ground and balances on a single central pillar. The modern cabin was inspired by traditional Niliaitta huts, which were historically used by the local Samí as a type of food storage to prevent animals from accessing it.
"We aimed to create a modern version of the historical Niliaitta and centered the design of the cabin form on that," studio Puisto lead architect Mikko Jakonen tells New Atlas. "This cabin serves as the prototype for the rest of the resort area. In the future, the whole area will have 25 of these specific Niliaitta cabins (raised up into the air) along with 25 other types depending on the natural diversity of the exact spot – some will be anchored above the water while others will be rooted into the ground."
The Niliaitta cabin features a pine facade with a black-toned wood oil finish. The interior boasts natural pine paneling with small ridges, chosen to compliment the compact internal living space and to give the impression that the dwelling is larger than it actually is. The cabin is raised above the ground by a central 60-cm (23.6-in)-diameter steel pillar. The pillar is filled with concrete to prevent any vibrational movement and is rooted into a 60,000-kg (roughly 132,280-lb) concrete block foundation, which supports the entire structure.
"On top of the steel pole, there's a rigid steel structure, but everything above that is made out of wood," explains Jakonen. "Structurally, it's similar to a mast structure that's used to support wind power plants. Visually, the optical trick of lifting a seemingly normal looking cabin up on just one pole attracts a lot of attention. Upon first glance, the cabin appears to be floating (as the pole seemingly blends into the forest backdrop surrounding it) and looks peculiar given it otherwise is not an outwardly different looking cabin. To maintain the archetype of a house, we purposefully kept the form of the cabin simple with the spatial surprise happening within."



