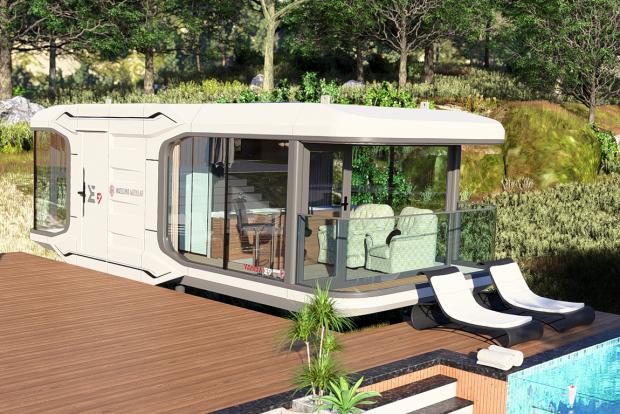
Breaking News
 Dr Pollan at Harvard has cured schizophrenia using keto diet
Dr Pollan at Harvard has cured schizophrenia using keto diet
 We are winning. Big Pharma is finding it too difficult to get new vaccines approved under Trump
We are winning. Big Pharma is finding it too difficult to get new vaccines approved under Trump
 Abortion drugs discovered in Bill Gates' vaccines
Abortion drugs discovered in Bill Gates' vaccines
 Ask yourself how we've gotten here, then ask yourself why no one seems to care.
Ask yourself how we've gotten here, then ask yourself why no one seems to care.
Top Tech News
 Drone-launching underwater drone hitches a ride on ship and sub hulls
Drone-launching underwater drone hitches a ride on ship and sub hulls
 Humanoid Robots Get "Brains" As Dual-Use Fears Mount
Humanoid Robots Get "Brains" As Dual-Use Fears Mount
 SpaceX Authorized to Increase High Speed Internet Download Speeds 5X Through 2026
SpaceX Authorized to Increase High Speed Internet Download Speeds 5X Through 2026
 Space AI is the Key to the Technological Singularity
Space AI is the Key to the Technological Singularity
 Velocitor X-1 eVTOL could be beating the traffic in just a year
Velocitor X-1 eVTOL could be beating the traffic in just a year
 Starlink smasher? China claims world's best high-powered microwave weapon
Starlink smasher? China claims world's best high-powered microwave weapon
 Wood scraps turn 'useless' desert sand into concrete
Wood scraps turn 'useless' desert sand into concrete
 Let's Do a Detailed Review of Zorin -- Is This Good for Ex-Windows Users?
Let's Do a Detailed Review of Zorin -- Is This Good for Ex-Windows Users?
 The World's First Sodium-Ion Battery EV Is A Winter Range Monster
The World's First Sodium-Ion Battery EV Is A Winter Range Monster
 China's CATL 5C Battery Breakthrough will Make Most Combustion Engine Vehicles OBSOLETE
China's CATL 5C Battery Breakthrough will Make Most Combustion Engine Vehicles OBSOLETE
Futuristic smart tiny house can be installed nearly anywhere in hours

Massimo Modular, based out of Garland, Texas, has designed an eco-friendly smart home that's able to be placed nearly anywhere with just a two-hour install time.
With a design that wouldn't look out of place in a science fiction movie about settling an exoplanet, the E9 features 409 square feet (38 sq m) of luxury living space in a 37.7-ft-long (11.5-m) by 10.8-ft-wide (3.3-m) footprint. It's also 10.5 ft (3.3 m) tall, meaning no one should feel cramped dwelling inside.
Getting into the E9 is a cinch, as the front door features a smart lock. Once inside the living room area, you're greeted by a stylish minimalist layout with integrated LED strip lights in the ceiling around a central skylight as you walk upon its "environmental wood flooring."
Just outside of the living room is a small deck patio big enough for a chair or two.
Floor-to-ceiling insulated 270-degree panoramic double-glazed windows offer stunning views of whatever you happen to plop E9 next to – as well as stunning views of its occupants to nearby prying eyes. No fear, however, as the E9 also has automatic curtains integrated into its all-in-one smart control system that can be accessed through your smartphone.
Also integrated into the smart suite is an underfloor heating system to keep your tootsies toasty as well as two 3-hp AC/heat pump mini-split units which are more than ample to handle even the hottest or coldest days.
The kitchen has a simple single-bin-style sink and a two-burner induction stovetop. With the island that separates the kitchen from the living quarters, you'll have plenty of counter space for meal prep. From the photos, it looks like there might be room for an optional small refrigerator under the island, otherwise we can't readily identify where a fridge might go.
The E9 features a dry bath with a walk-in shower and a full-size residential toilet. Water is plumbed to a water heater and all wastewater runs to a sewer joint.
Moving further back to the bedroom, there's a modest amount of storage but it looks to have plenty of room for a standard-sized queen bed. No short queen for modest living in the E9, even if that comes at the cost of hanging more than a few days' worth of clothes. The bedroom also has panoramic 270-degree views, giving this little tiny home a full 360-degree view while letting in all the natural light one could ever hope for.



