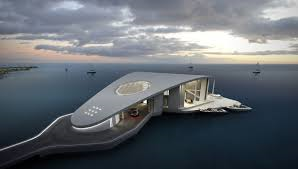
Breaking News
 California in Chaos Today! Atmospheric River Triggers Severe Flooding in Wrightwood
California in Chaos Today! Atmospheric River Triggers Severe Flooding in Wrightwood
 THIS Is The Fastest Way To Get Dementia...The 6 Science-Backed Brain Fixes!
THIS Is The Fastest Way To Get Dementia...The 6 Science-Backed Brain Fixes!
 2026 Will be the Year of Your Greatest Dreams or Worst Fears
2026 Will be the Year of Your Greatest Dreams or Worst Fears
 Joe Rogan Experience #2431 - Shane Gillis
Joe Rogan Experience #2431 - Shane Gillis
Top Tech News
 EngineAI T800: Born to Disrupt! #EngineAI #robotics #newtechnology #newproduct
EngineAI T800: Born to Disrupt! #EngineAI #robotics #newtechnology #newproduct
 This Silicon Anode Breakthrough Could Mark A Turning Point For EV Batteries [Update]
This Silicon Anode Breakthrough Could Mark A Turning Point For EV Batteries [Update]
 Travel gadget promises to dry and iron your clothes – totally hands-free
Travel gadget promises to dry and iron your clothes – totally hands-free
 Perfect Aircrete, Kitchen Ingredients.
Perfect Aircrete, Kitchen Ingredients.
 Futuristic pixel-raising display lets you feel what's onscreen
Futuristic pixel-raising display lets you feel what's onscreen
 Cutting-Edge Facility Generates Pure Water and Hydrogen Fuel from Seawater for Mere Pennies
Cutting-Edge Facility Generates Pure Water and Hydrogen Fuel from Seawater for Mere Pennies
 This tiny dev board is packed with features for ambitious makers
This tiny dev board is packed with features for ambitious makers
 Scientists Discover Gel to Regrow Tooth Enamel
Scientists Discover Gel to Regrow Tooth Enamel
 Vitamin C and Dandelion Root Killing Cancer Cells -- as Former CDC Director Calls for COVID-19...
Vitamin C and Dandelion Root Killing Cancer Cells -- as Former CDC Director Calls for COVID-19...
 Galactic Brain: US firm plans space-based data centers, power grid to challenge China
Galactic Brain: US firm plans space-based data centers, power grid to challenge China
Luxury floating house has a sting in its tail

The two story home will be accessed from land by its "stinger tail," which serves as a driveway, and can be relocated to another nearby spot with the use of a tug.
The home looks very luxurious from the renders, with the use of concrete, metal panels, and generous glazing all lending a very high-end feel. Like Casa Brutale, there's more than a touch of the Bond villain lair to the design too.
It's no minnow, with total floorspace coming in at around 9,000 sq ft (836 sq m), though this size may be modified slightly, depending on the client's wishes. Schopfer Associates told us that it has also conceived smaller versions to serve hospitality functions.
The large deck area will feature a courtyard and two-car garage, in addition to an infinity pool, hot tub, fire pit, and a dock for speedboats.



