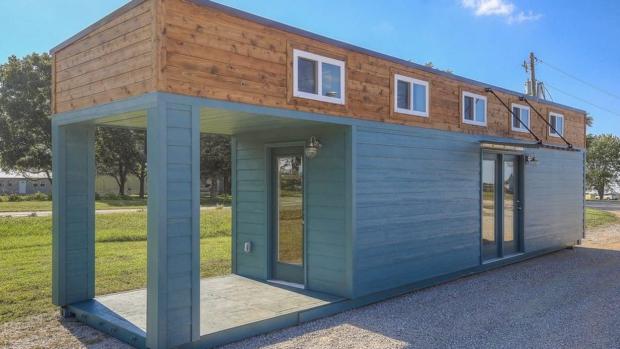
Breaking News
 California in Chaos Today! Atmospheric River Triggers Severe Flooding in Wrightwood
California in Chaos Today! Atmospheric River Triggers Severe Flooding in Wrightwood
 THIS Is The Fastest Way To Get Dementia...The 6 Science-Backed Brain Fixes!
THIS Is The Fastest Way To Get Dementia...The 6 Science-Backed Brain Fixes!
 2026 Will be the Year of Your Greatest Dreams or Worst Fears
2026 Will be the Year of Your Greatest Dreams or Worst Fears
 Joe Rogan Experience #2431 - Shane Gillis
Joe Rogan Experience #2431 - Shane Gillis
Top Tech News
 EngineAI T800: Born to Disrupt! #EngineAI #robotics #newtechnology #newproduct
EngineAI T800: Born to Disrupt! #EngineAI #robotics #newtechnology #newproduct
 This Silicon Anode Breakthrough Could Mark A Turning Point For EV Batteries [Update]
This Silicon Anode Breakthrough Could Mark A Turning Point For EV Batteries [Update]
 Travel gadget promises to dry and iron your clothes – totally hands-free
Travel gadget promises to dry and iron your clothes – totally hands-free
 Perfect Aircrete, Kitchen Ingredients.
Perfect Aircrete, Kitchen Ingredients.
 Futuristic pixel-raising display lets you feel what's onscreen
Futuristic pixel-raising display lets you feel what's onscreen
 Cutting-Edge Facility Generates Pure Water and Hydrogen Fuel from Seawater for Mere Pennies
Cutting-Edge Facility Generates Pure Water and Hydrogen Fuel from Seawater for Mere Pennies
 This tiny dev board is packed with features for ambitious makers
This tiny dev board is packed with features for ambitious makers
 Scientists Discover Gel to Regrow Tooth Enamel
Scientists Discover Gel to Regrow Tooth Enamel
 Vitamin C and Dandelion Root Killing Cancer Cells -- as Former CDC Director Calls for COVID-19...
Vitamin C and Dandelion Root Killing Cancer Cells -- as Former CDC Director Calls for COVID-19...
 Galactic Brain: US firm plans space-based data centers, power grid to challenge China
Galactic Brain: US firm plans space-based data centers, power grid to challenge China
Designers raise the roof for spacious container tiny home

Designed by Archie, Missouri-based Custom Container Living, the container home comprises a total floorspace of 312 sq ft (28 sq m) and is constructed from a single 40 ft (12 m) shipping container that has been extended in height by 30-in (76.2 cm) to make room for two lofts. The firm also removed a section from the end to create a front porch and cut spaces for the doors and windows.
Inside the home, there's a main living space which leads to a kitchenette. This includes a refrigerator, combo washer/dryer unit, dishwasher, and microwave. Finally, at the end of the home lies a generously-proportioned bathroom with a tub, shower, toilet, and sink with vanity unit.
Storage-integrated stairs reach the sleeping loft and another small loft lies at the other side of the home that can be used for storage.



