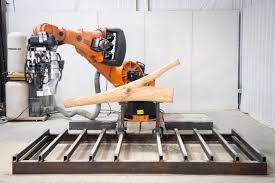
Breaking News
 No One Does It Like Johnny Carson | Mark Malkoff #470 | The Way I Heard It
No One Does It Like Johnny Carson | Mark Malkoff #470 | The Way I Heard It
 Webb is ready - the open source tool that will decode the Epstein files for EVERYONE
Webb is ready - the open source tool that will decode the Epstein files for EVERYONE
 Trump administration ending Minneapolis immigration Operation Metro Surge
Trump administration ending Minneapolis immigration Operation Metro Surge
 TUMBLER RIDGE MASSACRE: The Trans Shooter Media TRIED TO HIDE...
TUMBLER RIDGE MASSACRE: The Trans Shooter Media TRIED TO HIDE...
Top Tech News
 Drone-launching underwater drone hitches a ride on ship and sub hulls
Drone-launching underwater drone hitches a ride on ship and sub hulls
 Humanoid Robots Get "Brains" As Dual-Use Fears Mount
Humanoid Robots Get "Brains" As Dual-Use Fears Mount
 SpaceX Authorized to Increase High Speed Internet Download Speeds 5X Through 2026
SpaceX Authorized to Increase High Speed Internet Download Speeds 5X Through 2026
 Space AI is the Key to the Technological Singularity
Space AI is the Key to the Technological Singularity
 Velocitor X-1 eVTOL could be beating the traffic in just a year
Velocitor X-1 eVTOL could be beating the traffic in just a year
 Starlink smasher? China claims world's best high-powered microwave weapon
Starlink smasher? China claims world's best high-powered microwave weapon
 Wood scraps turn 'useless' desert sand into concrete
Wood scraps turn 'useless' desert sand into concrete
 Let's Do a Detailed Review of Zorin -- Is This Good for Ex-Windows Users?
Let's Do a Detailed Review of Zorin -- Is This Good for Ex-Windows Users?
 The World's First Sodium-Ion Battery EV Is A Winter Range Monster
The World's First Sodium-Ion Battery EV Is A Winter Range Monster
 China's CATL 5C Battery Breakthrough will Make Most Combustion Engine Vehicles OBSOLETE
China's CATL 5C Battery Breakthrough will Make Most Combustion Engine Vehicles OBSOLETE
3D printer and automotive robot used to build prototype cabin

Its concrete base was created with a 3D printer and the wood is beetle-damaged ash cut using a robotic arm previously used in the automotive industry.
Ashen Cabin was designed by Ithaca, New York-based architecture firm Hannah. It measures 10 x 10 ft (3 x 3 m) and its interior is very basic, consisting of just one room with a fireplace, sink, shelving, and a platform for seating or sleeping on.
The cabin's structural base, including its chimney, was built using a 3D printer that extruded a cement-like mixture out of a nozzle in layers, much like we've covered.



