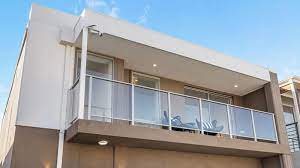
Breaking News
 It's All Starting To Make Sense
It's All Starting To Make Sense
 Trump to wipe out "Endangerment Finding" and pardon CO2 in largest act of deregulation...
Trump to wipe out "Endangerment Finding" and pardon CO2 in largest act of deregulation...
 Highest Delinquency Rate Since 2017, Having Trouble Paying Bills?
Highest Delinquency Rate Since 2017, Having Trouble Paying Bills?
 The Politics of Hate: Weaponized Discord Is the Deep State's Most Effective Tool
The Politics of Hate: Weaponized Discord Is the Deep State's Most Effective Tool
Top Tech News
 Drone-launching underwater drone hitches a ride on ship and sub hulls
Drone-launching underwater drone hitches a ride on ship and sub hulls
 Humanoid Robots Get "Brains" As Dual-Use Fears Mount
Humanoid Robots Get "Brains" As Dual-Use Fears Mount
 SpaceX Authorized to Increase High Speed Internet Download Speeds 5X Through 2026
SpaceX Authorized to Increase High Speed Internet Download Speeds 5X Through 2026
 Space AI is the Key to the Technological Singularity
Space AI is the Key to the Technological Singularity
 Velocitor X-1 eVTOL could be beating the traffic in just a year
Velocitor X-1 eVTOL could be beating the traffic in just a year
 Starlink smasher? China claims world's best high-powered microwave weapon
Starlink smasher? China claims world's best high-powered microwave weapon
 Wood scraps turn 'useless' desert sand into concrete
Wood scraps turn 'useless' desert sand into concrete
 Let's Do a Detailed Review of Zorin -- Is This Good for Ex-Windows Users?
Let's Do a Detailed Review of Zorin -- Is This Good for Ex-Windows Users?
 The World's First Sodium-Ion Battery EV Is A Winter Range Monster
The World's First Sodium-Ion Battery EV Is A Winter Range Monster
 China's CATL 5C Battery Breakthrough will Make Most Combustion Engine Vehicles OBSOLETE
China's CATL 5C Battery Breakthrough will Make Most Combustion Engine Vehicles OBSOLETE
Two-story family home was 3D-printed in just 18 hours

The project is located in Tapping, Perth, and is the only 3D-printed house we've seen where both floors are actually printed, except for the experimental Kamp C project. This means that the build process is streamlined and sped up, compared to having to install an extra timber shell, like Icon's Mueller homes.
Essentially, a large 3D-printing robot made by the Netherlands' CyBe extruded a cement-like mixture in layers to build the basic shell of the house on-site. This process is the part that took 18 hours. However, we should point out that from there, human builders were then brought in to add the roof, wiring, flooring, and everything else required to turn a shell into a livable home. This lasted a lot longer and in total, the entire project took five months to realize.
"Contec's specialized concrete mix prints walls layer by layer, without the need for formwork or scaffolding," explains the firm. "The mix is self-supporting, sets hard in under three minutes, and reaches 50MPa [megapascal, a unit used to measure compressive strength], more than three times the strength of standard bricks (15MPa). The walls are cyclone rated, thermally efficient, termite proof, and both fire and water resistant making them a strong fit for WA's metro and regional conditions."
The completed home looks well made and modern. It features a mixture of both the telltale "ribbed" wall finish of a 3D-printed home and smoother walls. Three bedrooms and two bathrooms are included too, along with a garage area, and a small balcony. There's also lots of daylight inside thanks to generous glazing.
We've no word on the exact cost of the home, but we reached out to Contec Australia and a representative told us that the home came in 22% cheaper compared to a standard local masonry house using traditional construction methods.



